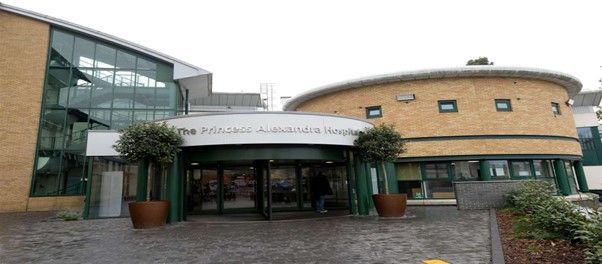Call: 02085182100
Email: info@mkcontracts.com

Reliable Designs and Builds for Projects of All Sizes
Case Study 1:
Client: Princess Alexandra Hospital, Harlow Essex
MK Contracts was awarded the removal of the Princess Alexander Hospital old reception entrance and the design of a new free flowing main entrance. The new revolving doors were chosen by our design team and the rest of the project was designed around the largest revolving doors installed in the UK with new open-plan reception areas. The new entrance was opened up on 30th April 2018 by Harlow’s local MP Rt Hon Robert Halfon.
Case Study 2:
Client: Princess Alexandra Harlow Hospital - New Operating Theatres and Labour Ward
Project scope: Maternity Labour Theatres and ward refurbishment and new build. This involved the design and build for:
- Two New Operating Theatres
- Patient Bedrooms with Ensuites
- Dirty Utility and Clean Utility
- Doctors’ Mess
- Kitchens
- Nurse Showers – Male and Female
- Changing Room Facilities
- Stores
- New Staircase
- Platform Lift
- New Mechanical/electrical services
- Three new Air Handling Units to serve common areas and dedicated AHU for the 2 operating theatres
- Installation of 2 sets of new IPS and UPS supplies to serve medical gas pendants
- Local power supplies within theatre operating rooms
- New white rock walls
- Anti-static vinyl to floors
- New operating lights from Stark
- New surgeon’s panel incorporating medical gas alarms, fire alarms, and AHU controls
- Panels for AHU/IPS and UPS alarms
Works were carried out over a 10-month period in 5 phases in a live environment, meaning no down time to nurses and continued day to day running of the labour ward.
Architects: JV MK Contracts & Princess Alexandra Hospital
M&E Consultants: Interfurn
Contract Period: 10 months
Contract Value: £1.8 million
Case Study 3:
Client: The Mall – Bexley Heath
Project scope:
The project was one of the first tranche of a nationwide washroom refurbishment program and, as such, was still in the early stages of design and manufacture of bespoke elements required to realise the architect’s and client’s vision.
After extensive demolition and alterations to the existing concrete structure, plus installation of the mechanical ventilation, the use of radius walls within the washrooms aided in producing a more special effect within the new area. Extensive templating was deployed to ensure all our in-house produced joinery items were fitted correctly to these walls. Touch sensor taps and toilet flush systems completed the new sanitary ware installation. To complete the refurbishment, extensive use of painted glass and graphics finalised the visual collage to these refurbished male and female facilities. Finally, the adjoining 1970’s lift lobby was completely refurbished to a similar level, complimenting the whole washroom experience.
Architect: Adderley Barker
M&E Consultants: E&M Tecnica
Quantity Surveyors: CCI Tech
Contract Period: 10 weeks
Contract Value: £320K












